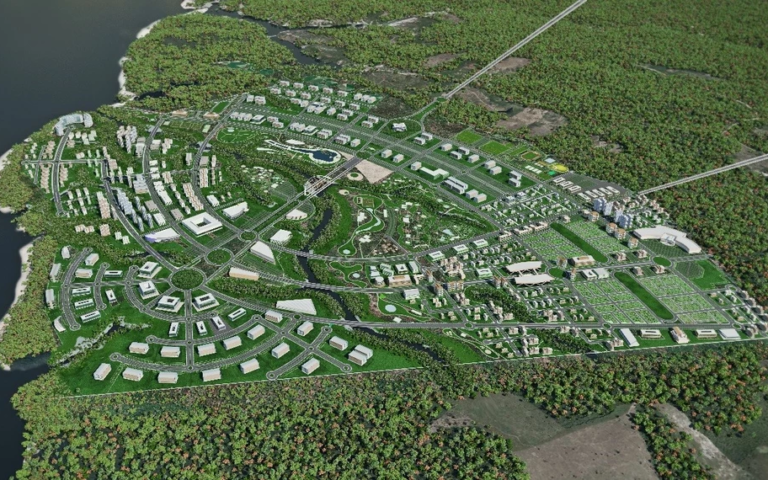Urban master plan and advanced project of the University City of the State of Amazonas Municipality of Iranduba / Amazonas.
Elaboração de Plano Diretor
Master Plan: Total projected area 13,268,682.50 m2
Infrastructure: Projected area 1st stage: 782,706.58 m2
Advanced Basic Design of Buildings: Projected area 1st stage: 142,497.82 m2
Service: Advanced Urban Master Plan and Basic Design
Location: Municipality of Iranduba / AM
Main Features of Infrastructure:
- Road System: 24.27 km;
- Urban project;
- Electrical Project / Lighting;
- Hydro-sanitary projects;
- Structural project;
- Signaling Project;
- Budgets and Specications of Services and Materials
Advanced Building Design:
- Architectural / urbanistic project;
- Design of mixed structures and foundations;
- Projects of electrical installations / CCTV / logic and telephony;
- Design of hydro-sanitary and building installations;
- Design of air conditioning / exhaust and ventilation facilities;
- Fire and lightning prevention and combat projects;
- Budgets and specications of services and materials.

